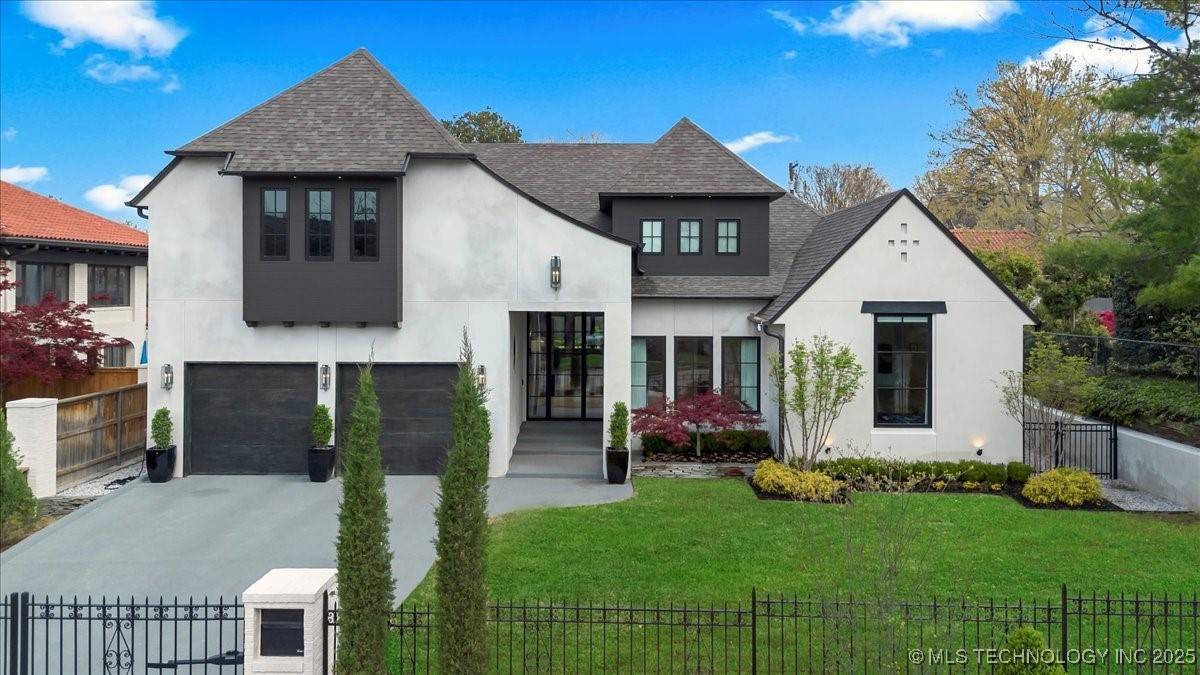$2,100,000
$2,295,000
8.5%For more information regarding the value of a property, please contact us for a free consultation.
1229 Hazel BLVD Tulsa, OK 74114
5 Beds
6 Baths
5,239 SqFt
Key Details
Sold Price $2,100,000
Property Type Single Family Home
Sub Type Single Family Residence
Listing Status Sold
Purchase Type For Sale
Square Footage 5,239 sqft
Price per Sqft $400
Subdivision Sunset Terrace
MLS Listing ID 2514935
Sold Date 07/14/25
Style Contemporary
Bedrooms 5
Full Baths 5
Half Baths 1
HOA Y/N No
Total Fin. Sqft 5239
Year Built 2022
Annual Tax Amount $15,328
Tax Year 2024
Lot Size 10,846 Sqft
Acres 0.249
Property Sub-Type Single Family Residence
Property Description
Welcome to this iconic mostly one level estate on Hazel Boulevard, nestled in the heart of Maple Ridge in Midtown Tulsa—just minutes from shopping, top-rated schools, Utica Square, Brookside, and the Gathering Place. This thoughtfully designed home offers four spacious main-floor bedrooms, each with en-suite bathrooms, plus a versatile four-season room perfect for relaxing or entertaining. Upstairs, you'll find a private guest suite with an en-suite bath and a generous game room. The luxurious primary suite features oversized windows overlooking the pool, automated Lutron shades, and a custom-designed walk-in closet. The chef's kitchen is outfitted with GE Monogram Pro appliances, a large quartz island, and custom cabinetry, complemented by a wet bar with a wine tower, beverage fridge, and ice maker. Step outside to a fully equipped outdoor kitchen with flagstone flooring and built-in heaters, ideal for year-round entertaining. Smart home features include a Savant system integrated with Lutron lighting and shade controls, a full security system, whole-home WiFi, and a mosquito misting system for ultimate comfort. The 3-car tandem garage offers epoxy flooring, EV chargers, and high-lift motors. The backyard is a private oasis with a brand-new 2024 Alchemy Exteriors pool and professional landscaping. Additional highlights include a hidden safe room/tornado shelter, a full-home generator, tankless hot water system, and a foam-insulated attic providing energy efficiency and extra storage. This home seamlessly blends luxury, technology, and timeless design in one of Tulsa's most coveted neighborhoods.
Location
State OK
County Tulsa
Community Gutter(S)
Direction South
Rooms
Other Rooms None
Basement None
Interior
Interior Features Attic, High Ceilings, Quartz Counters, Stone Counters, Ceiling Fan(s), Gas Range Connection, Programmable Thermostat
Heating Central, Gas, Multiple Heating Units, Zoned
Cooling Central Air, 3+ Units, Zoned
Flooring Carpet, Tile, Wood
Fireplaces Number 2
Fireplaces Type Gas Log, Gas Starter, Wood Burning, Outside
Equipment Generator
Fireplace Yes
Window Features Aluminum Frames,Casement Window(s)
Appliance Double Oven, Dishwasher, Disposal, Microwave, Oven, Range, Refrigerator, Stove, Tankless Water Heater, Wine Refrigerator, Plumbed For Ice Maker
Heat Source Central, Gas, Multiple Heating Units, Zoned
Laundry Washer Hookup
Exterior
Exterior Feature Fire Pit, Sprinkler/Irrigation, Landscaping, Outdoor Kitchen, Rain Gutters
Parking Features Attached, Garage, Tandem
Garage Spaces 3.0
Fence Electric, Full, Privacy
Pool Gunite, In Ground
Community Features Gutter(s)
Utilities Available Cable Available, Electricity Available, Natural Gas Available, Phone Available, Water Available
Water Access Desc Public
Roof Type Asphalt,Fiberglass
Porch Covered, Patio
Garage true
Building
Lot Description Mature Trees
Faces South
Entry Level Two
Foundation Slab
Lot Size Range 0.249
Sewer Public Sewer
Water Public
Architectural Style Contemporary
Level or Stories Two
Additional Building None
Structure Type Stucco,Wood Frame
Schools
Elementary Schools Council Oak
Middle Schools Edison Prep.
High Schools Edison
School District Tulsa - Sch Dist (1)
Others
Senior Community No
Security Features Safe Room Interior,Security System Owned,Smoke Detector(s)
Acceptable Financing Conventional
Green/Energy Cert Insulation
Listing Terms Conventional
Read Less
Want to know what your home might be worth? Contact us for a FREE valuation!

Our team is ready to help you sell your home for the highest possible price ASAP
Bought with McGraw, REALTORS





