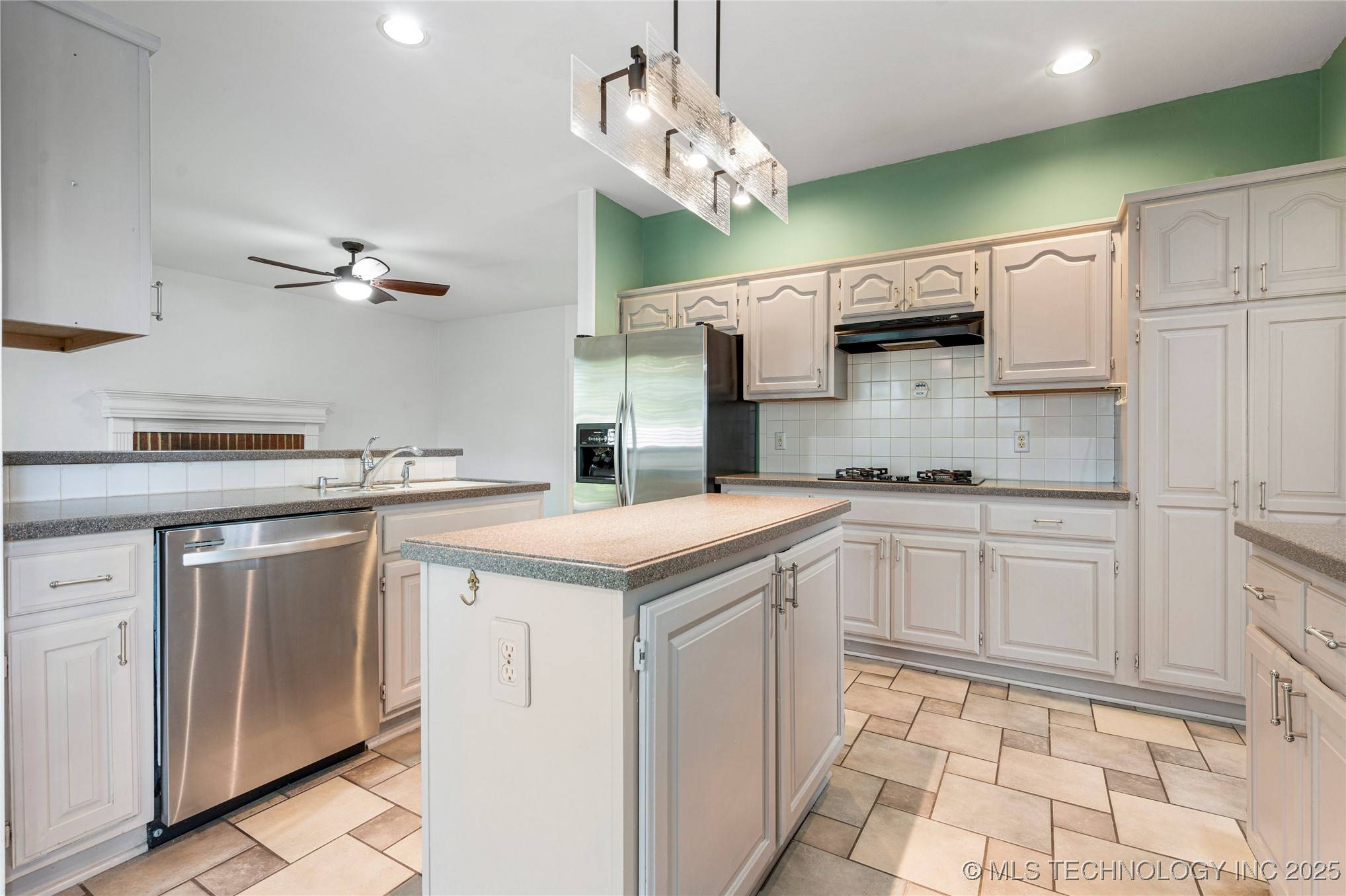$327,000
$327,000
For more information regarding the value of a property, please contact us for a free consultation.
11130 E 75th PL Tulsa, OK 74
4 Beds
3 Baths
2,720 SqFt
Key Details
Sold Price $327,000
Property Type Single Family Home
Sub Type Single Family Residence
Listing Status Sold
Purchase Type For Sale
Square Footage 2,720 sqft
Price per Sqft $120
Subdivision Hampton South I
MLS Listing ID 2517870
Sold Date 06/26/25
Style French Provincial
Bedrooms 4
Full Baths 2
Half Baths 1
Condo Fees $147/ann
HOA Fees $12/ann
HOA Y/N Yes
Total Fin. Sqft 2720
Year Built 1991
Annual Tax Amount $2,888
Tax Year 2024
Lot Size 8,232 Sqft
Acres 0.189
Property Sub-Type Single Family Residence
Property Description
Spacious 4-Bedroom, 2.5-Bath Home with Modern Upgrades & Bonus Features!
This well-maintained home offers comfort, style, and peace of mind with new carpet, fresh paint in most rooms, new upstairs AC unit (Aug 2024), and a brand new roof. The home includes a sprinkler system, security system, and a full home warranty paid through February 2027 for added value and protection.
Inside, you'll love the upgraded kitchen countertops and beautiful hardwood floors, modern light fixtures, and the luxurious master bathroom with a Jacuzzi tub. Appliances including the refrigerator, washer, and dryer are all included!
The beautifully expanded patio, mature trees, and private backyard create the perfect setting for relaxing or entertaining. An extra-wide side driveway provides ample space for additional parking or a basketball goal.
Located in a highly convenient area, this home truly has it all!
Location
State OK
County Tulsa
Community Gutter(S)
Direction North
Rooms
Other Rooms Shed(s)
Basement None
Interior
Interior Features High Speed Internet, Solid Surface Counters, Cable TV, Wired for Data, Ceiling Fan(s), Electric Oven Connection, Gas Range Connection, Programmable Thermostat, Insulated Doors
Heating Central, Gas, Multiple Heating Units
Cooling Central Air, 2 Units
Flooring Carpet, Hardwood
Fireplaces Number 1
Fireplaces Type Gas Log
Fireplace Yes
Window Features Aluminum Frames
Appliance Built-In Range, Built-In Oven, Convection Oven, Dryer, Dishwasher, Freezer, Disposal, Gas Water Heater, Ice Maker, Microwave, Oven, Range, Refrigerator, Washer
Heat Source Central, Gas, Multiple Heating Units
Laundry Washer Hookup
Exterior
Exterior Feature Sprinkler/Irrigation, Lighting, Rain Gutters
Parking Features Attached, Garage
Garage Spaces 2.0
Fence Privacy
Pool None
Community Features Gutter(s)
Utilities Available Cable Available, Electricity Available, Natural Gas Available, Phone Available, Water Available
Amenities Available Park, Guard, Trail(s)
Water Access Desc Public
Roof Type Asphalt,Fiberglass
Porch Patio
Garage true
Building
Lot Description Mature Trees
Faces North
Entry Level Two
Foundation Slab
Lot Size Range 0.189
Sewer Public Sewer
Water Public
Architectural Style French Provincial
Level or Stories Two
Additional Building Shed(s)
Structure Type Brick,Block
Schools
Elementary Schools Jefferson
High Schools Union
School District Union - Sch Dist (9)
Others
Senior Community No
Security Features No Safety Shelter,Security System Owned,Smoke Detector(s)
Acceptable Financing Conventional, FHA, Other, VA Loan
Membership Fee Required 147.0
Green/Energy Cert Doors, Insulation
Listing Terms Conventional, FHA, Other, VA Loan
Read Less
Want to know what your home might be worth? Contact us for a FREE valuation!

Our team is ready to help you sell your home for the highest possible price ASAP
Bought with Erin Catron & Company, LLC





