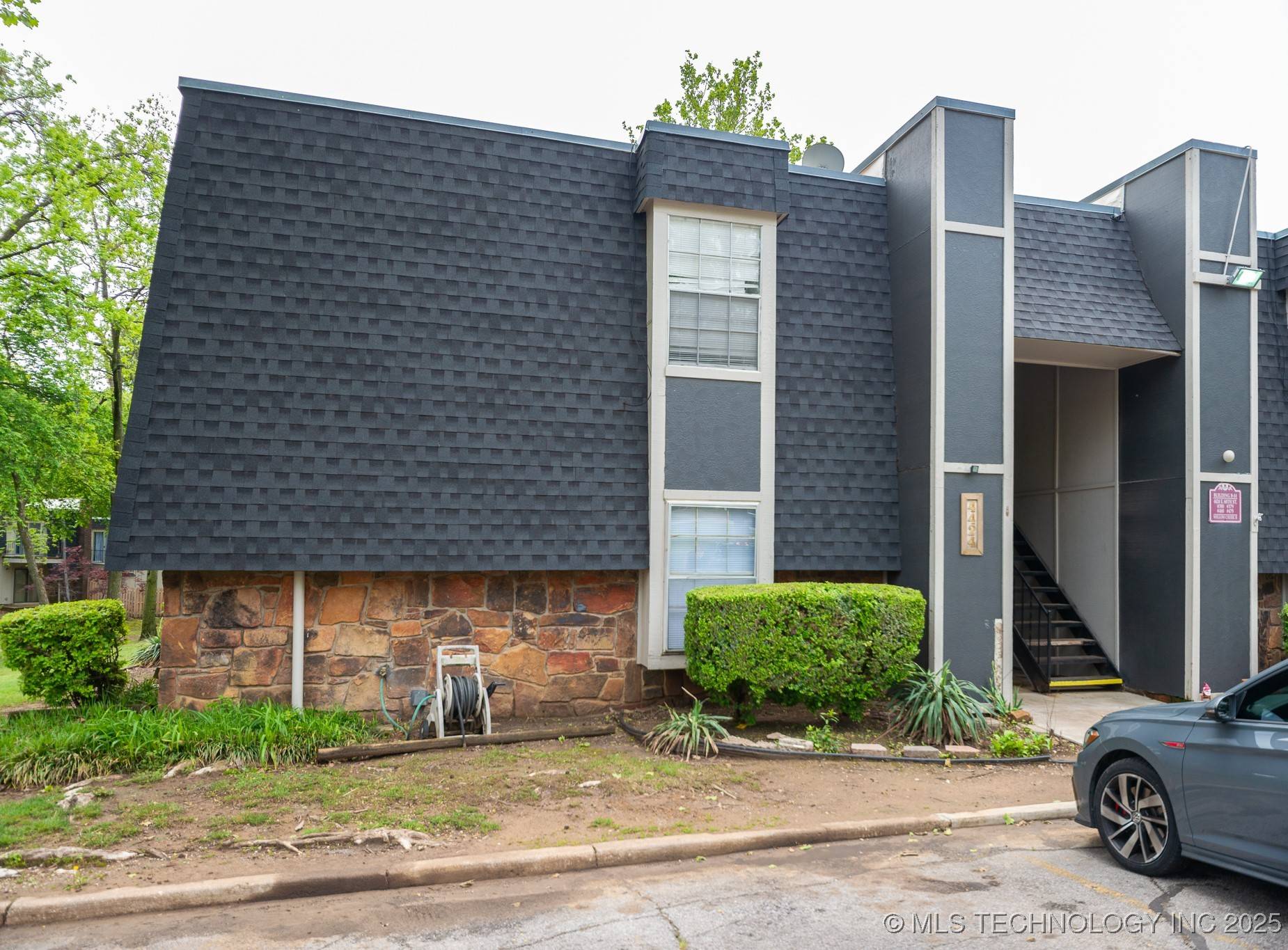$75,000
$73,000
2.7%For more information regarding the value of a property, please contact us for a free consultation.
4424 E 68th ST #380 Tulsa, OK 74136
2 Beds
2 Baths
1,024 SqFt
Key Details
Sold Price $75,000
Property Type Condo
Sub Type Condominium
Listing Status Sold
Purchase Type For Sale
Square Footage 1,024 sqft
Price per Sqft $73
Subdivision Willow Creek Resub Livingston Park
MLS Listing ID 2517803
Sold Date 06/25/25
Style Contemporary
Bedrooms 2
Full Baths 2
Condo Fees $395/mo
HOA Fees $395/mo
HOA Y/N Yes
Total Fin. Sqft 1024
Year Built 1970
Annual Tax Amount $821
Tax Year 2024
Lot Size 4,878 Sqft
Acres 0.112
Property Sub-Type Condominium
Property Description
Charming Ground-Level Corner Condo Near St. Francis Medical Center
This inviting 2-bedroom, 2-bath ground-level condo offers comfort, convenience, and a peaceful setting. Situated on a desirable corner lot, this unit features fresh paint throughout and a spacious layout, including a large utility/laundry room for added convenience. Step outside to your private covered patio overlooking a quiet, grassy area—perfect for relaxing or entertaining.
Enjoy a low-maintenance lifestyle with exterior upkeep and access to the well-maintained community pool area, all included in the condo fees. Located just steps from St. Francis Hospital and Medical Center, one of the region's largest medical complexes, this home is ideal for healthcare professionals, first-time buyers, or anyone seeking stress-free living in a prime location.
Location
State OK
County Tulsa
Community Gutter(S), Sidewalks
Direction Northwest
Rooms
Other Rooms None
Basement None
Interior
Interior Features Laminate Counters, None, Ceiling Fan(s), Electric Oven Connection, Electric Range Connection, Storm Door(s)
Heating Central, Electric
Cooling Central Air
Flooring Carpet, Laminate, Vinyl
Fireplaces Number 1
Fireplaces Type Wood Burning
Fireplace Yes
Window Features Aluminum Frames
Appliance Electric Water Heater, Disposal, Oven, Range, Stove, Plumbed For Ice Maker
Heat Source Central, Electric
Laundry Washer Hookup, Electric Dryer Hookup
Exterior
Exterior Feature Rain Gutters
Parking Features Asphalt
Fence None
Pool Gunite, In Ground
Community Features Gutter(s), Sidewalks
Utilities Available Cable Available, Electricity Available, Phone Available, Water Available
Amenities Available Guard
Water Access Desc Public
Roof Type Asphalt,Fiberglass
Porch Covered, Patio
Garage false
Building
Lot Description None
Faces Northwest
Entry Level One
Foundation Slab
Lot Size Range 0.112
Sewer Public Sewer
Water Public
Architectural Style Contemporary
Level or Stories One
Additional Building None
Structure Type HardiPlank Type,Wood Frame
Schools
Elementary Schools Northwest
High Schools Jenks
School District Jenks - Sch Dist (5)
Others
Pets Allowed Yes
HOA Fee Include Maintenance Structure,Sewer,Trash,Water
Senior Community No
Tax ID 74125-83-04-39315
Security Features No Safety Shelter
Acceptable Financing Conventional, Other
Membership Fee Required 395.0
Listing Terms Conventional, Other
Pets Allowed Yes
Read Less
Want to know what your home might be worth? Contact us for a FREE valuation!

Our team is ready to help you sell your home for the highest possible price ASAP
Bought with Chinowth & Cohen





