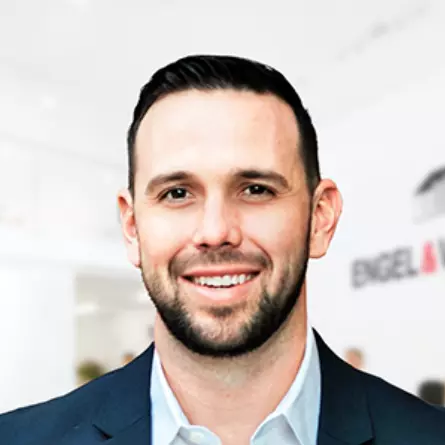$530,000
$530,000
For more information regarding the value of a property, please contact us for a free consultation.
18960 S Hickory PL Claremore, OK 74019
5 Beds
4 Baths
3,179 SqFt
Key Details
Sold Price $530,000
Property Type Single Family Home
Sub Type Single Family Residence
Listing Status Sold
Purchase Type For Sale
Square Footage 3,179 sqft
Price per Sqft $166
Subdivision Hickory Hollow At Trails End Ranch
MLS Listing ID 2515019
Sold Date 05/09/25
Bedrooms 5
Full Baths 3
Half Baths 1
Condo Fees $300/ann
HOA Fees $25/ann
HOA Y/N Yes
Total Fin. Sqft 3179
Year Built 2025
Annual Tax Amount $264
Tax Year 2024
Lot Size 1.000 Acres
Acres 1.0
Property Sub-Type Single Family Residence
Property Description
Gorgeous New Construction on the final available homesite in Hickory Hollow at Trails End Ranch—a unique, three-street neighborhood that borders over 300 acres of rolling ranchland. A perfect place for walks/runs. Situated on approximately one acre, this striking 3,100+ square-foot home has been thoughtfully designed for today's lifestyle: four bedrooms with amazing closet spaces on the main level, plus a second living room and a fifth bedroom upstairs, ideal for a guest suite, home office or teen retreat.
Step inside to soaring ceilings with exposed beam accents and warm white-oak flooring. The heart of the home is a chef-worthy kitchen centered around a massive island with seating for six, built-in microwave, abundant storage and a sink perfectly positioned to take in morning views through the front window. Custom tile showers, on-site–built cabinetry and designer finishes throughout lend an air of timeless craftsmanship. A formal dining room overlooks the private backyard, creating an elegant setting for gatherings.
Unique touches like a pass-thru door from the garage to the pantry and the exterior fireplace are fun features the builder has added to help this home be set apart.
Whether you need dedicated home-office space, a home gym or room for multi-generational living, this open yet thoughtfully zoned floorplan delivers. Outdoors, enjoy leisurely strolls or morning runs through the quiet neighborhood, with ATT fiber internet keeping you connected. You're in the Collinsville School District, yet just five miles east of Owasso's shopping, dining and entertainment. Experience rural tranquility without sacrificing convenience—your new home at Hickory Hollow awaits.
**Builder is offering $5,000 towards Buyers costs, upgrades or additions**
Location
State OK
County Rogers
Direction North
Rooms
Other Rooms None
Basement None
Interior
Interior Features Granite Counters, High Ceilings, Other, Stone Counters, Ceiling Fan(s)
Heating Gas, Multiple Heating Units
Cooling 2 Units
Flooring Carpet, Tile, Wood
Fireplaces Number 2
Fireplaces Type Other, Outside
Fireplace Yes
Window Features Vinyl
Appliance Built-In Range, Built-In Oven, Dishwasher, Disposal, Microwave, Oven, Range, Tankless Water Heater
Heat Source Gas, Multiple Heating Units
Exterior
Exterior Feature Fire Pit, Landscaping, Other
Parking Features Attached, Garage, Garage Faces Side
Garage Spaces 3.0
Fence None
Pool None
Utilities Available Other
Amenities Available None
Water Access Desc Rural
Roof Type Asphalt,Fiberglass
Porch Covered, Patio, Porch
Garage true
Building
Lot Description Other, Pond on Lot
Faces North
Entry Level Two
Foundation Slab
Lot Size Range 1.0
Sewer Aerobic Septic
Water Rural
Level or Stories Two
Additional Building None
Structure Type Brick,Other,Stone,Wood Frame
Schools
Elementary Schools Collinsville
Middle Schools Collinsville
High Schools Collinsville
School District Collinsville - Sch Dist (6)
Others
Senior Community No
Security Features No Safety Shelter
Acceptable Financing Conventional, FHA, Other, USDA Loan, VA Loan
Membership Fee Required 300.0
Listing Terms Conventional, FHA, Other, USDA Loan, VA Loan
Read Less
Want to know what your home might be worth? Contact us for a FREE valuation!

Our team is ready to help you sell your home for the highest possible price ASAP
Bought with Coldwell Banker Select





